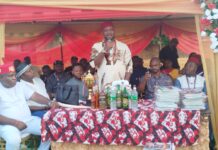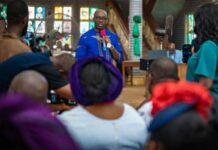The Bishop on the Niger, Rt. Rev. Owen Nwokolo has visited two survivors of the DMGS collapsed centenary building at the University on the Niger Teaching Hospital Iyi Enu where they are receiving treatment.
The Prelate confirmed that the Diocese on the Niger has provided funds for their medical bills and daily upkeep.
Angel Network News (ANN) reports that
the survivors who were visibly stable and in sound mind appreciated the Bishop for the visit and prayers while commending the level of professional medical care by the staff of the hospital.
Meanwhile, the Director of Operations, DMGS Centenary, Dr. Chijioke Ojji in a press release says that the cause of the collapse is still unknown and is under investigation by relevant agencies like Standard Organization Of Nigeria, SON, the Council for the Regulation of Engineering in Nigeria, COREN, the Anambra State Physical Planning Board and the Nigerian Police adding that they are co-operating fully with these bodies to ensure transparency and accountability.
The release commended the bravery of volunteers and the support of the Anambra State Government, the fire service, and other responders, stressing that their priority remains the safety of everyone involved and securing the site and urged the public to rely on official updates and avoid speculation on social media.
The release consoled and pledged support to the family of the third individual, Gideon Ezeigwe who was deceased by the time he was rescued and promised to share factual information as the investigation unfolds.
In another development, the Nigeria Building and Road Research Institute (NBRRI) says the preliminary evidence before it shows that the collapsed Dennis Memorial Grammar School, (DMGS), Onitsha centenary building did get necessary approvals from relevant authorities.
Chairman of NBRRI Technical Team on Building Collapse in Anambra, Prof. Akaolisa Ezeagu said this when the team visited the site on on-site assessment on Saturday.
Akaolisa, who is the Head of Civil Engineering Department Nnamdi Azikiwe University, Awka, attributed the collapse to foundation problems which were as a result of disconnect between the building team and the Technical Engineer
He said buildings of such magnitude should be subjected to all construction approval processes including those from central authority.
According to him, for now, what we have seen shows some areas of concern which point towards the foundation problem
“We have seen that there was a gap between the technical engineer and the construction team in terms of the foundation the technical engineer prescribed and the one the construction team used.
“Again, the document they gave us had no approval stamps by any known authority, which should not be the case.
“The drawings we saw had no stamp of any central approval to show that it had been studied and given a seal of approval to. commence.
“This type of building should get approved from a central body in the state which will thoroughly go through the documents submitted by the architect, engineers and look for gaps and where there is none, construction will be approved,” he said.
Ezeagu who described the incident as unfortunate said the essence of this exercise is mainly for fact finding which involves establishing negligence, concern and possible improvement.
He said the team had collected samples a series of tests including soil, granite, reinforcement and cast for beams.
The expert expressed worry over number of building collapse in Onitsha metropolis and recommended a for so there is a detailed research on the type of soil and the height of building it could carry.
He commended the school and building team for cooperating with the NBRRI Technical Team by providing them all the information that would aid their investigation.
“We have interacted with the principal of the school and the Consultant and the building team has supplied us with all the information including building drawings, building calculations and soil investigation
“There are areas that are originally designed for non high rise buildings and if you must build high rise buildings in such places, then you must go the extra mile.
“Based on the history of this area, the highest floor here is three or four and if you want to go for six floors, it requires that you must do something different from what other people here have done,” he said.
Ezeagu said the details of their findings would be captured in a report which would be gazetted and accessible to members of the public upon conclusion as soon as possible.









